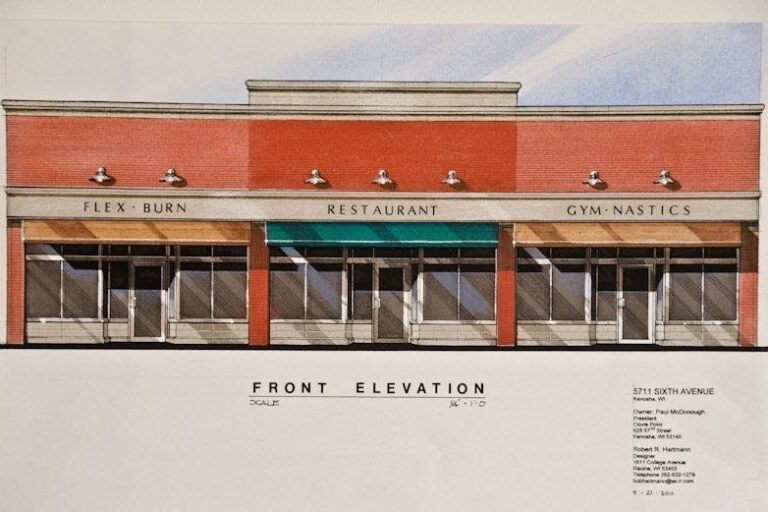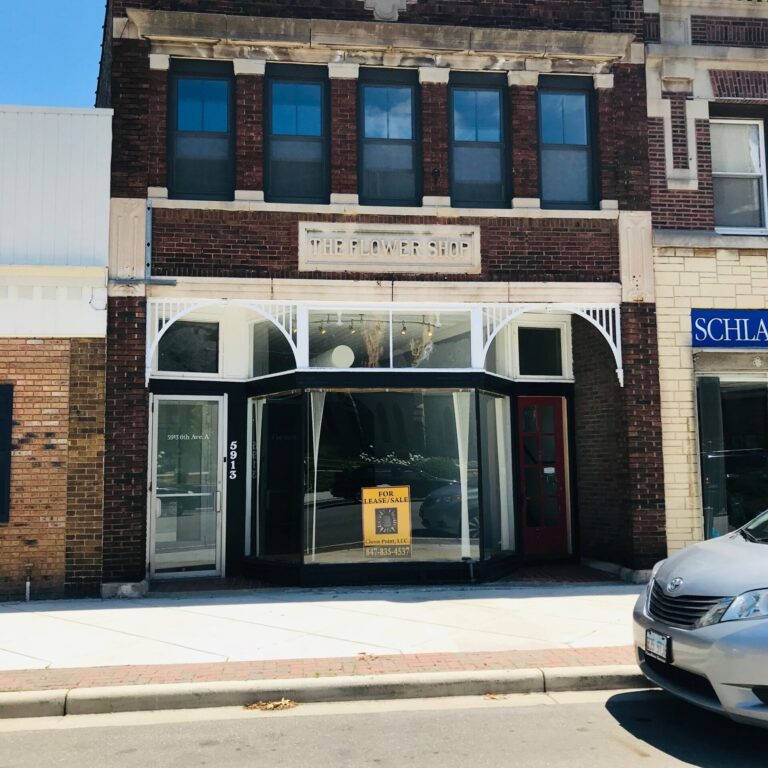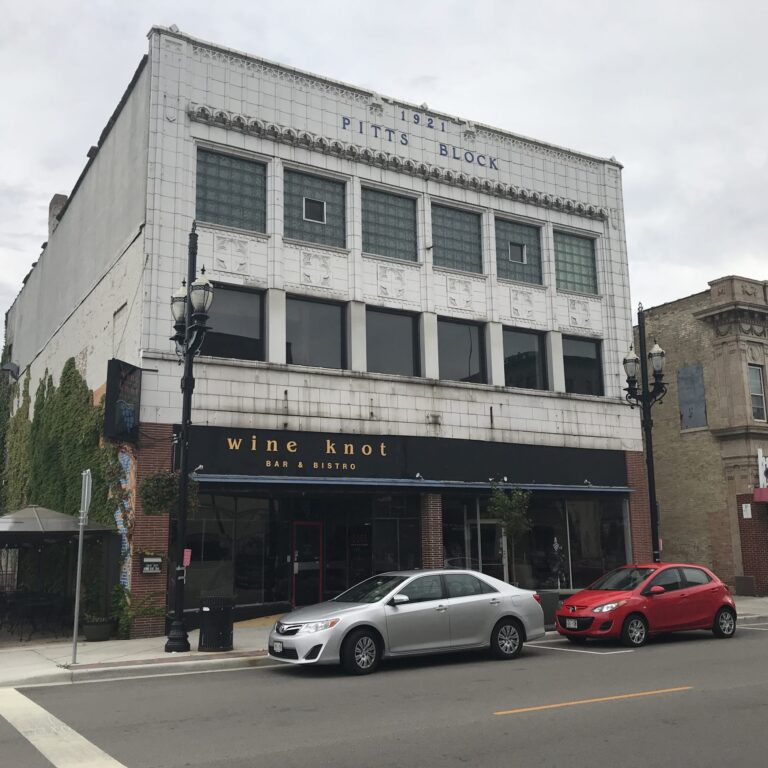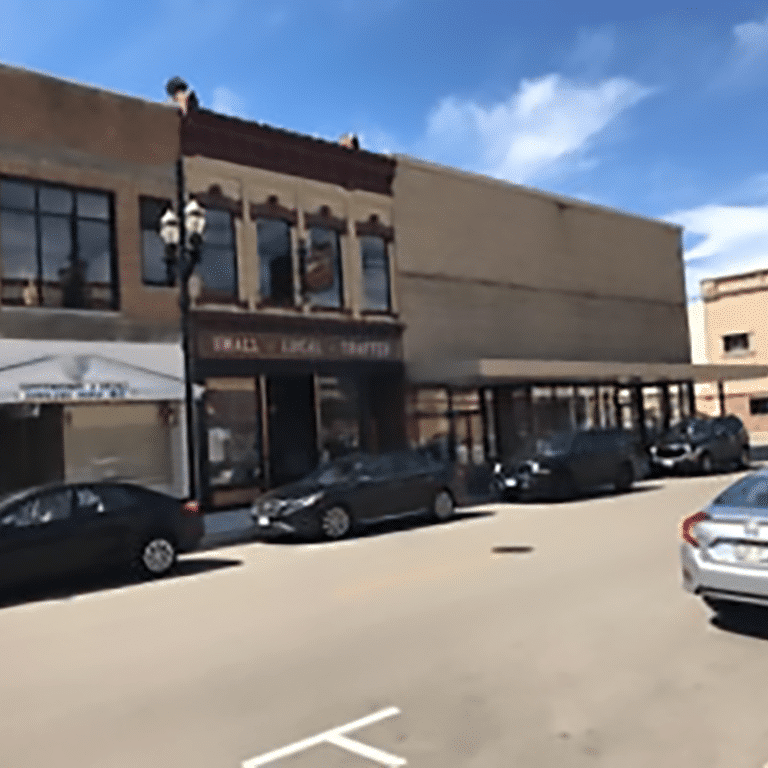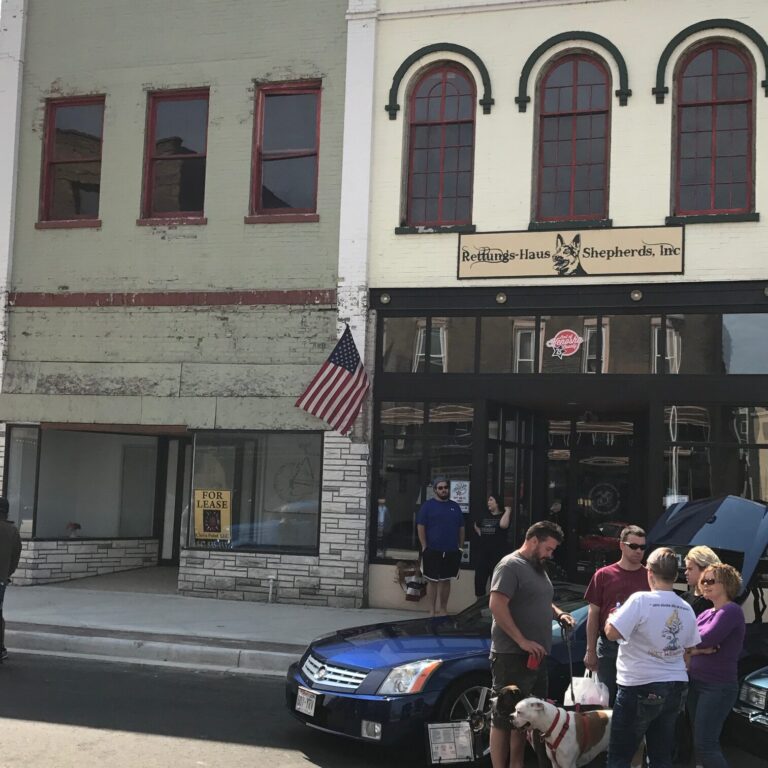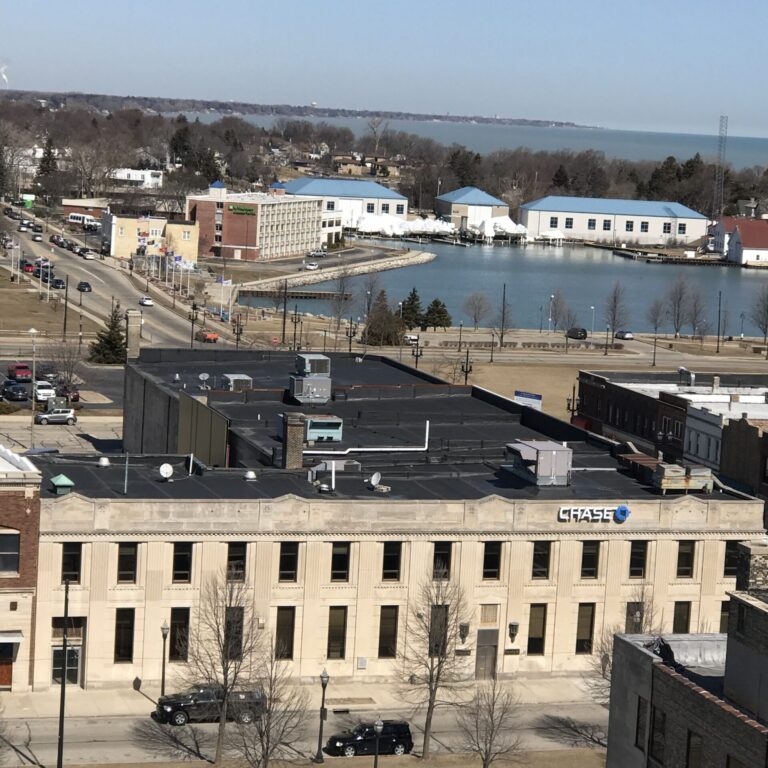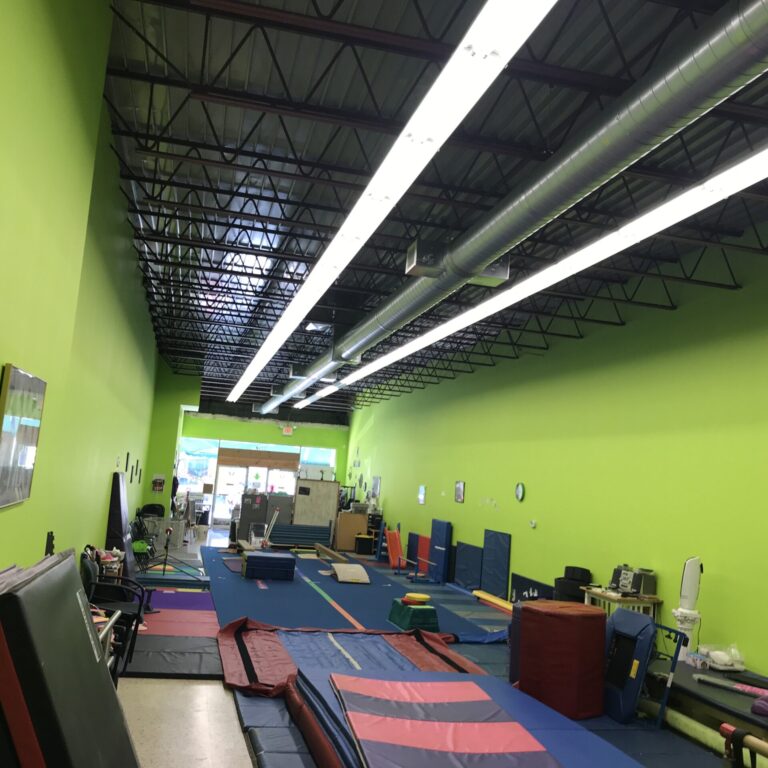Clovis Point LLC For Lease
Clovis Point LLC is a Real Estate Investment, Development, and Management firm with focused real estate portfolios, one of which is located in Downtown Kenosha, located along the Lake Michigan shore between Chicago & Milwaukee.
Property Details
Lease Info: 1st-floor commercial space, $2,350 per month. The tenants pays their own utilities. NO CAM, landlord past all RE taxes, water & sewer. Very charming vintage yet modern amenities inside. Wonderful location next to Library Park, and Simmons Library.
Address: 5913 6th Ave. “A” – Kenosha, WI 53140
Description: Charming vintage exterior with updated interior. Built in 1912, the location of this building is on Main Street. The building has wonderful views of Library Park and the floral gardens. The 1st floor has been 1005 renovated, with all new heating & air conditioning, a large unisex restroom, hardwood floors, tin ceiling, spiral ductwork, a kitchenette, and lots of storefront windows in both front & rear of space. There is also a small private office. There is lots of dry storage on the lower level, with easy access to wide stairwell. Lots of on-street parking, and only 1 block to free public parking, 3 blocks to historical Streetcar stop with service to Metra, and central bus transportation. Residential 2nd floor was 2 2bedroom units, now combined into one. New HVAC, in-unit washer & dryer, lots of closets, and front & rear stairwell exits. Large open skylight area. Other features are typical of an older apartment.
- 2 Story Brick
- Commerical 1st Floor
- 2,134 sq. ft.
- Residential 2nd Floor
- Full lower level with large easy access stairwell
- Front and rear entrances

Property Details
Lease Info: Current occupied two (2) commercial storefronts side by side. The combined space would be 3,871 sq. ft. Free public parking lot directly adjacent to the rear of the property. Drive-up access in the alley to the South. 1st floor has all new HVAC, electric, restrooms, high ceilings, hardwood floors, and a private outdoor patio on the Northside. Perfect for a Starbucks or other Urban high-demand business. Lease rate; $22/ s. ft. lower level storage free.
Address: 5611 6th Ave, Kenosha, WI 53140
Description: This charming building is located on the main “X” intersection of the Lakefront Downtown. The historic Streetcar stops and passes out front. Outdoor patio ideal for restaurant dining. One of a kind, White Terra Cotta facade, give the building great visibility. The 1st floor has been 100% renovated with all new electric, HVAC systems, hardwood floors, large restrooms, high ceilings, etc. The upper two floors are open and would make great urban apartments, or owner-occupied living, with views of the lake & harbor. Free public parking is adjacent to the building on the east, and 3 other public parking lots are within 1 block. This center of town location is right in the middle of tall the downtown events, marathons, parades, snow festivals, car shows, etc. You won’t find another building with such a great location and features, at a great price!
- 3 story brick with terra cotta facade
- 1st floor commercial
- 1,935 sq. ft. available now!
- Upper floors open
- Can be built out as residential
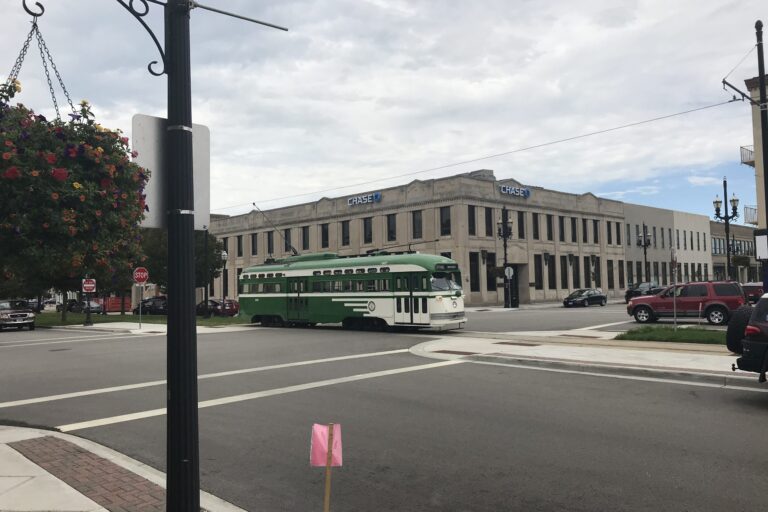
Property Details
Lease Info: Move-in spaces available! Each storefront has its own high-efficiency HVAC, unisex restroom, wood floors, new lighting, electrical, etc. 6th Ave storefront, 1,450 sq. ft. lease rate; $1,750/month, tenant pays own utilities. The corner location, 2,550 sq. ft. with its own entrance, has lots of natural light. Lease rate; $2,650/month, tenant pays own utilities. Largest storefront, approx. 3,800 sq. ft. has a large double door entrance, as well as a double door rear entrance. Also has its own server room. Currently has 6 offices, conference room. Lease rate; $2,850 per month, tenant pays own utilities. All spaces very good condition!
Address: 5700 6th Ave. – Kenosha, WI 53140
Description: This building, when acquired, had been vacant for 19 years! It was a former Woolworth’s large department store. The building was transformed by installing all-new storefront windows and glass, along with adding additional glass windows along the north facade. This let in tremendous natural light. The extensive tenant build-out, was specifically for the U.S. Census Bureau, with 7,000 sq. ft of new oak floors, three new high-efficiency heating & air conditioning systems, four new ADA bathrooms, all new electric, fire section, and server room, energy effect lighting, etc. The U.S. Census Bureau had over 1,150 temporary employees trained and supervised from the location. The design was done to incorporate “post-use” applications so that after U. S. Census Bureau was done, the space could be converted into 3 smaller retail, office spaces, each with its own HVAC, bathroom, street entrances, etc.
- 1,450 sq. ft. commercial
- 2,550 sq. ft. commercial
- 3,800 sq. ft. office or commercial
- Lively corner location
- Near busy shops and restaurants
- Flexible spaces available
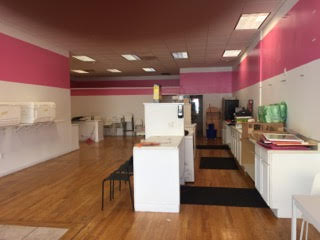
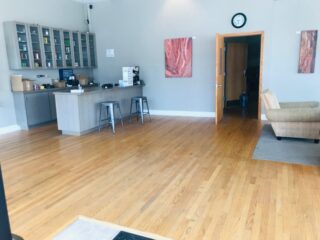
Property Details
Lease Info: For Lease; Wonderful 100% renovated high ceiling storefront. All new Heating & air conditioning, wood floors, a unisex restroom, and large new storefront glass & door. Lower basement area accessed via in space stairwell for storage. Get retail or service commercial space. One of the best storefronts Downtown. Move-in ready! $2,350/month, tenant pays own utilities. No Common area maintenance, Landlord pays all RE taxes.
Address: 5814 6th Ave. – Kenosha, WI 53140
Description: Built in 1873, on Main Street (6th Ave), this charming 2 story brick building, is actually two buildings side by side. The north storefront has been completely renovated with a new retail storefront, with a14 high ceiling, new HVAC with spiral ductwork, ADA bathroom wood floors and new lighting, etc. The exterior was complete covered with aluminum siding, including covering the 2nd-floor windows. The siding was removed to reveal the original brick cornice details and eyebrow window design.
- 1st Floor Commercial – 1,620 sq. ft.
- 100% Renovated – Available now!
- 2nd Storefront
- 1,620 sq. ft. – Needs updating
- Spaces could also be combined
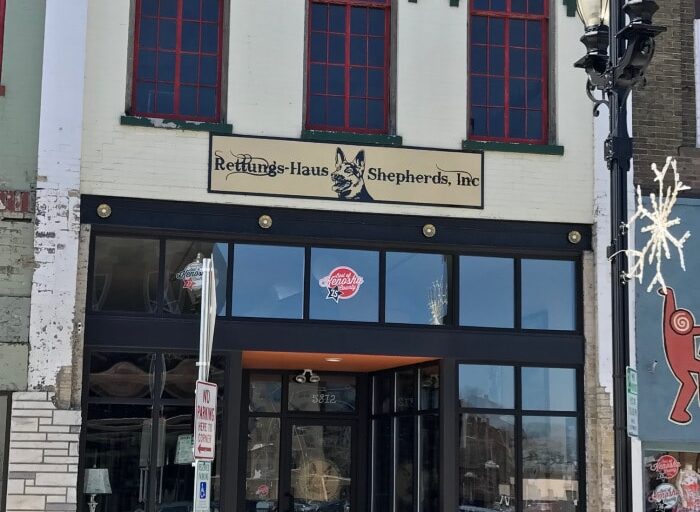
Property Details
Lease Info: Up to 37,808 contiguous space available, or able to sub divide. Corner bank space is approx. 9,000 sq. ft. North 1st floor is approx. 8,000 sq. ft. 2nd floor approx. 17,000 sq. ft. Lease cost is $18 – $22 / sq. ft.
Address: 5522 6th Ave, Kenosha, WI 53140
Description: Originally Built in 1921, the building’s 1st floor was renovated in 2012. This corner building is located on the “X” intersection in the lakefront downtown. It has been occupied by a bank since it’s building in 1921. The JP Morgan Chase branch just closed and is available in 2020! The branch had been the largest bank branch by FDIC deposits in the County.
Ideal location for a high visibility tenant! Wide sidewalks could accommodate out dining, etc. This building is always right in the center of all the downtown activities. The historic streetcar stops and passes directly out front, and connects to the Metra train with service to Chicago.
- 2 story limestone building
- 37,808 sq. ft.
- Two adjoining parcels currently used for parking (60 spaces)
- 1 block walk to local transportation center
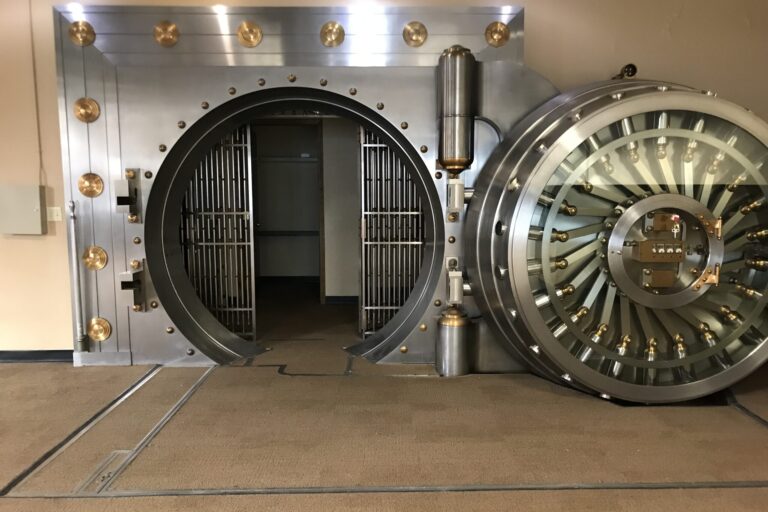
Property Details
Lease Info: Large 2,500 sq. ft. commercial storefront available. Landlord will install new storefront glass and door to match the space next door. High ceilings, great main street location. Single story building means a restaurant kitchen exhaust system can vent thru the roof. Lease rate; $2,450/month, tenant pays own utilities. No common area maintenance. Landlord pays RE taxes.
Address: 5711 6th Ave. – Kenosha, WI 53140
Description: The building is a single-story, 8,152 sq. ft. located on Main Street, (6th Ave). The 1st floor is currently divided into three (3) separate commercial use spaces. Two of the spaces have been 100% renovated, and have long term tenants, each been there for 8 years. The center space is available. The exposed ceilings are 14 ft high, it has new unisex bathroom, new rooftop HVAC units, spiral ductwork, new floors, lighting, etc.
