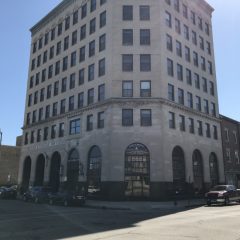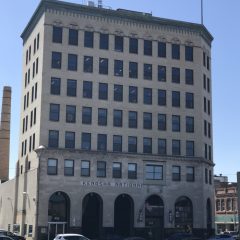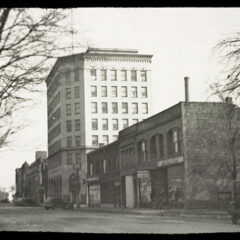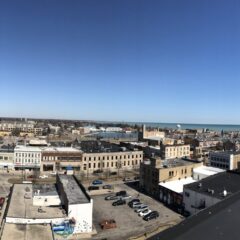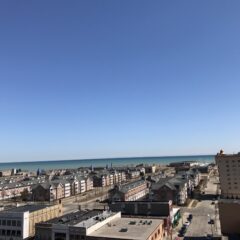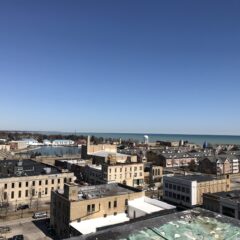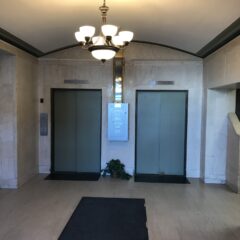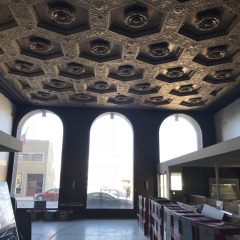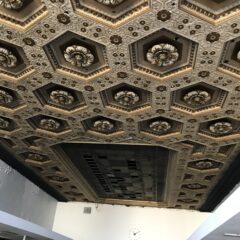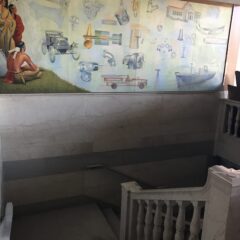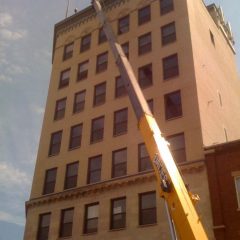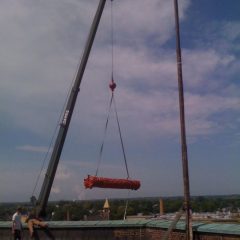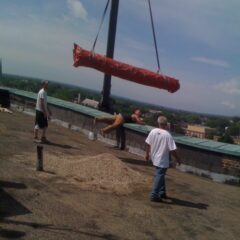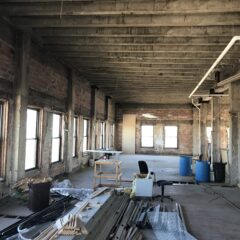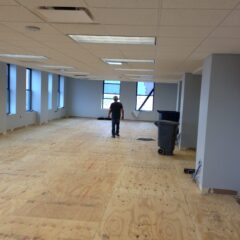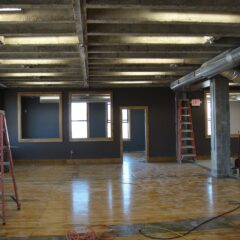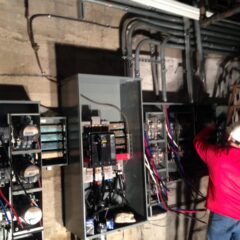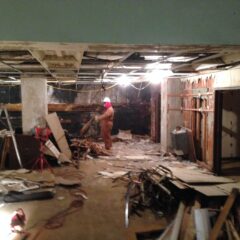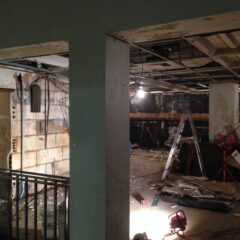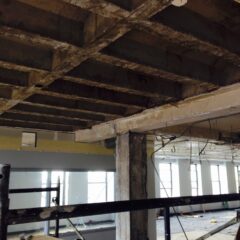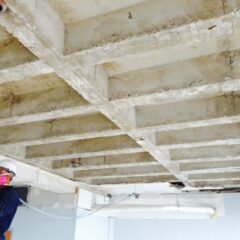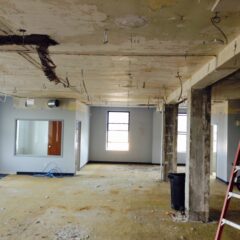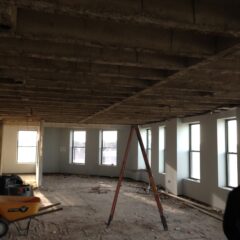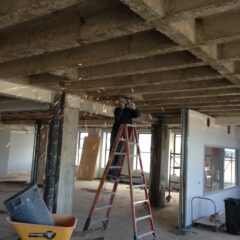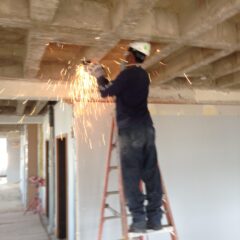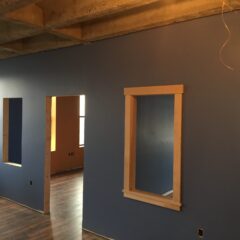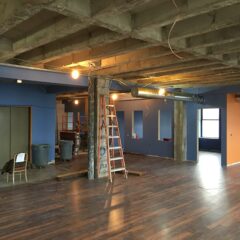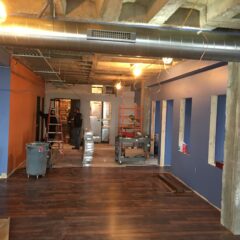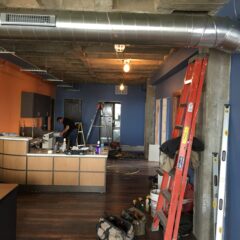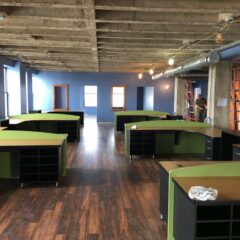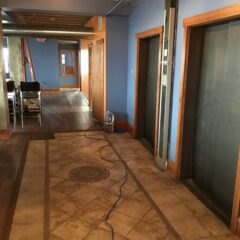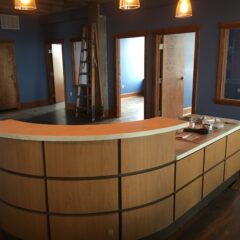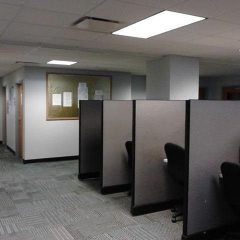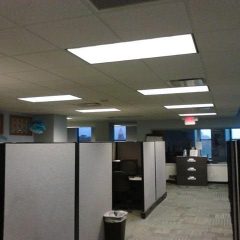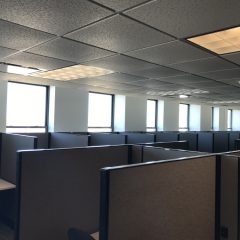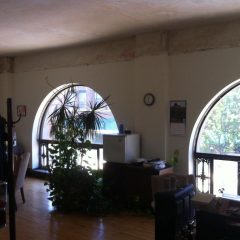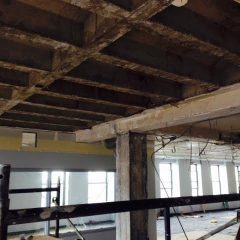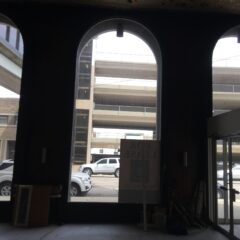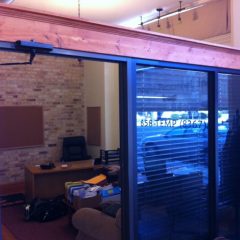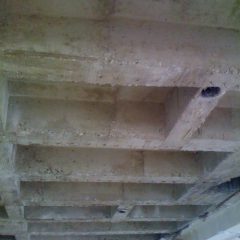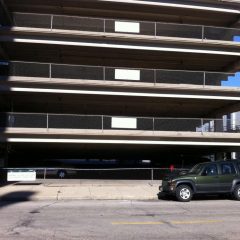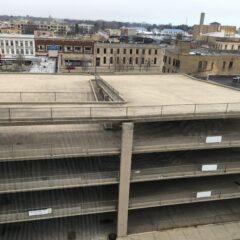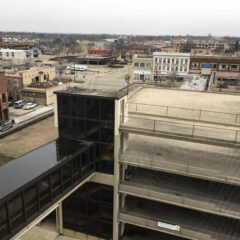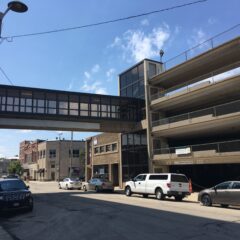Kenosha National, LLC
625 57th Street
Kenosha, WI 53140
AT A GLANCE:
One of Kenosha’s most treasured historic buildings. The Kenosha National Bank Building is Downtown Kenosha’s only high rise office building! Great lake views, and views over the entire downtown. This 1928, 8-story building is a fine example of a simple and streamlined Classical Revival architecture building. It has been completely renovated to meet today’s needs. Each floor is approx. 4,500 sq. ft. It has 2 elevators, and an attached 5 story parking garage.
PROJECT SUMMARY:
Saved from the wrecking ball, the building had sat vacant with 1 tenant, a squatter, when acquired. Listed as a local historical landmark, the building would qualify for National landmark designation if pursued. The building has undergone a multi-million capital infusion to renovate it. The building has all new electric, including underground transformers, all new IT infrastructure, (400 station call center), tenant-specific, high efficiency zoned heating & air conditioning, 176 new double-hung thermopane windows, that can actually be opened to allow fresh air in, updated fire system, new lighting, floors, roof, etc., etc. Even the 5 story parking garage has undergone an extensive restoration. The building eludes vintage charm but has been updated to provide for new corporate headquarters tenants. Once completed it housed employment for over 400 employees. The building is also home to the corporate headquarters of Clark Dietz, Inc.
CLOVIS POINT, LLC ROLE:
Owner, Developer
CURRENT USE & AVAILABILITY:
Today the building is home to three corporate headquarters. The Penthouse, with a 20ft loft ceiling and 28 windows, has the best views in Kenosha and is currently available. Would make a great restaurant venue. The 5th floor is move-in ready, grade A office space. the 1st-floor grand bank space, with ornate horsehair plaster ceiling, skylight, and 30-foot height is a sight to see. Lots of light, an ornate marble staircase leads to the lower level, with a super-sized walk-in bank vault, with a 24-ton Stainless Steel door. One of a kind space would make a great event or music venue, nightclub, or bank!
The 1st-floor corner shop is the home of Authentique, a downtown treasure boutique! The 2nd floor is home to Shel’s Bridal, with personalized service for wedding gowns and party dresses. The building is home to Kenosha Community Health Care, a true Kenosha gem nonprofit.
HISTORY OF THE KENOSHA NATIONAL BANK BUILDING:
Designed by noted architect/builder Childs and Smith, it was built during the roaring 1920s a time of rampant business growth and financial success. It was one of only two “skyscrapers” constructed in Kenosha when most businessmen predicted many more “skyscrapers to come” It was built for the United States National Bank of Kenosha. Construction began in the spring of 1927, and it was completed in March of 1928.
At the time, the Kenosha news dedicated an entire print issue to the building, touting in intact detail, the many features, and a Who’s Who’ tenant list. Hailed as “last word in Architecture in the headlines, built of the finest materials, Swedish black granite, Indiana Bedford Limestone, buff-colored Kittanning brick, a stainless brick that “ forever keeps its cleanliness”, One of the achievements was that the new building was outfitted with oil burners instead of coal, and had “The most modern system of air-washing and air-changing” and an eight-story mail chute.
There were 54 office suites and over 100 individual offices. It was expected that over 3,000 persons would visit the building daily. The Interior finishes included walnut flooring, and trim, marble forced from France, Belgium, and Italy, and the ornate horse hair plaster ceiling was designed specifically for the bank by Antony Dilorenzo, one of Italy’s most famous artists. The large walk-in safe vault, with over 5,500 safe deposit boxes, was built using over 300,000 lbs of concrete and steel and has a 24 ton swinging Stainless Steel door.
Truly a Kenosha Treasure!


